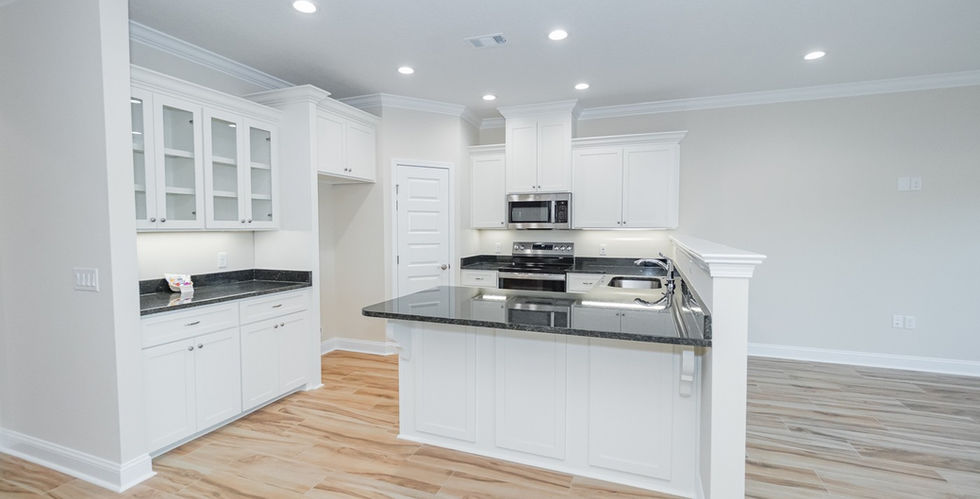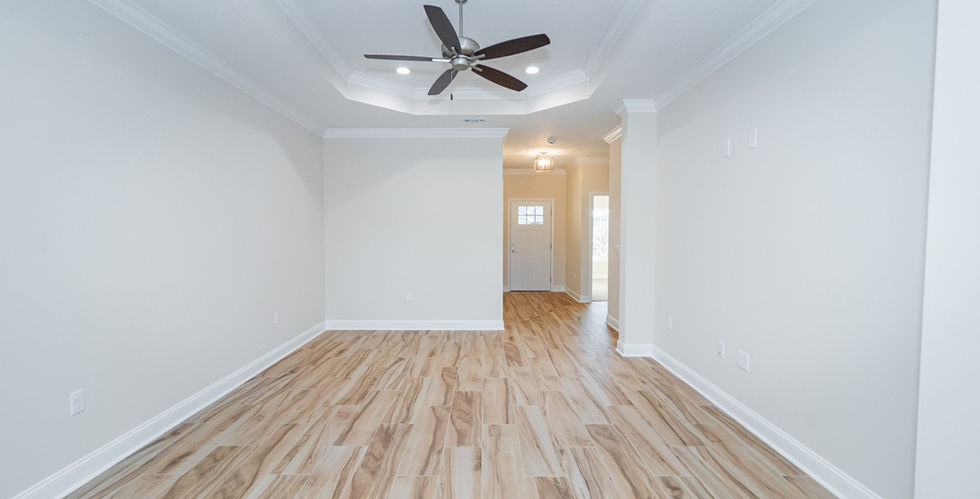
Click below for virtual tour, if available.
Property Details:
Listing Agent
Property Type
Sqft
Bedrooms
Bathrooms
Year Built
Floors
Estimated Completion:
Single Family - Attached
1,876 sqft
3
2
2025
1
Move-In Ready
Kylie Kraus
(912) 322-5178
Property Description:
Welcome to this charming 3-bedroom, 2-bath villa home, thoughtfully designed for both comfort and convenience. Upon entering, you’ll be greeted by beautiful wood-look tile flooring throughout the main living areas, adding a touch of modern elegance. The cozy bedrooms feature plush carpeting, creating a relaxing atmosphere for rest and relaxation.
The U-shaped kitchen is a standout, offering an abundance of cabinetry, elegant granite countertops, and stainless-steel appliances—ideal for meal prep and storage. With plenty of counter space, it’s perfect for cooking and entertaining. The home also boasts two spacious living areas, providing flexibility for gatherings, family time, or simply unwinding in separate spaces.
Tray ceilings and crown molding enhance the main living areas, adding an extra layer of sophistication to the home. The master suite offers a luxurious retreat, complete with dual vanities, a soothing soaker tub, a walk-in shower, and two large master closets to keep everything organized.
Additional highlights include a two-car garage and wire shelving in the closets, making storage a breeze. This home blends modern design with practical features, offering everything you need in a beautifully crafted space. Don’t miss the chance to make this gem your own!

























